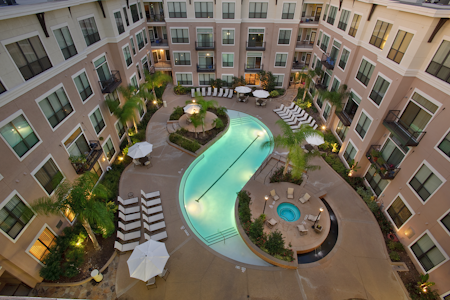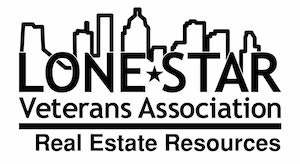 1 / 7 images
1 / 7 images
HOU-17
Modern lofts in the Heights. Open floor plans with wood flooring or stained concrete floors on the first floor. Gourmet kitchens with granite counters, black appliances, and custom lighting. Large windows. Zen garden and reflection pool.
| SQ. FT. | BEDS | BATHS |
|---|---|---|
| 731 | 1 | 1 |
| 1202 | 2 | 2 |
| 1310 | 1 | 1 |
| 1047 | 1 | 1 |
| 1036 | 1 | 1 |
| 988 | 1 | 1 |
| 1344 | 2 | 2 |
| 1316 | 2 | 2 |
| 1282 | 2 | 2 |
| 1216 | 2 | 2 |

