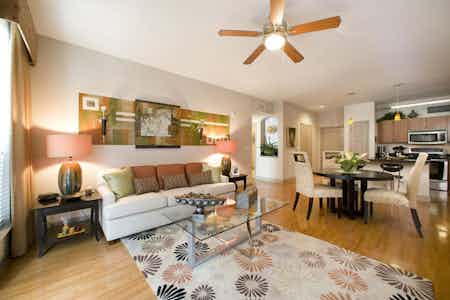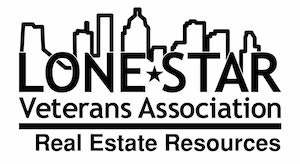 1 / 6 images
1 / 6 images
HOU-187
These luxury mid-rise apartments in the western Galleria neighborhood offer a nice finish level and great amenities in a convenient location. It is relatively easy to travel north to the I-10 freeway where you can easily go West to the City Center area or east toward downtown Houston. Just off of Westheimer, there are several grocery stores and many retail shopping options. The soft-loft apartments are close to all of the Galleria urban amenities but surrounded by lush vegetation with huge trees forming a tall canopy over the front of the property.
Inside these western Galleria apartments you will find granite countertops, stainless steel appliances, pendant lighting, and hardwood floors. The floor plans are open with tall ceilings and large windows allowing ample natural light. No expense was spared in 2-level fitness center and open pool and sun deck. A movie theater, business center, and cafe are also complementary amenities for residents
.| SQ. FT. | BEDS | BATHS |
|---|---|---|
| 990 | 1 | 1 |
| 1082 | 1 | 1 |
| 952 | 1 | 1 |
| 1145 | 1 | 1 |
| 1196 | 2 | 2 |
| 1283 | 2 | 2 |
| 1478 | 2 | 2 |
| 1635 | 3 | 2 |
| 1128 | 1 | 1 |
| 1373 | 2 | 2 |

