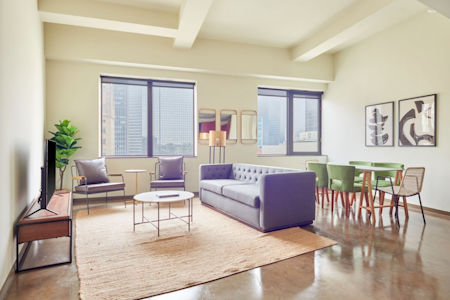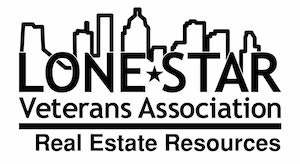 1 / 5 images
1 / 5 images
DAL-128
Overview
Open loft concept with Terrazzo or concrete flooring throughout living area. Gourmet kitchens with stainless steel appliance package, hardwood cabinets with upgraded pulls, and solid granite counters with undermount sinks. Built-in pantries with ample storage. Large, open bedrooms with spacious walk-in closets. Baths feature Santa Cecilia granite counters, oversized soaking tubs, with granite surrounds in showers and tubs. Large windows allow for natural lighting. Property features "room service" for residents. Roof garden with pool, fitness center with free weights and cardio, and hot tub. Dedicated reserved parking in private garage. Walk to flagship Neiman Marcus and more.
Property Location
Floorplans
| SQ. FT. | BEDS | BATHS |
|---|---|---|
| 914 | 1 | 1 |
| 697 | 1 | 1 |
| 896 | 1 | 1 |
| 1335 | 1 | 1.5 |
| 1788 | 2 | 2 |
| 1480 | 2 | 1.5 |

