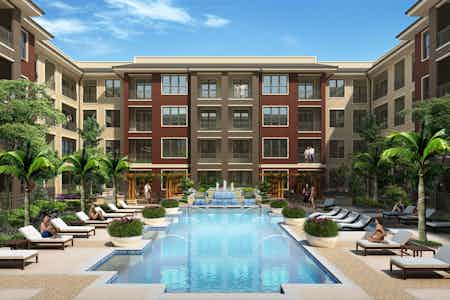 1 / 20 images
1 / 20 images
HOU-278
These luxury Galleria / Westchase apartments are conveniently located just off of Westheimer and the Galleria. Far enough west of the the central Galleria, the apartments allow residents to avoid the intense Galleria traffic, while easily accessing all of the Galleria's amenities: the largest mall in Houston, steakhouses gallore (Del Frisco's Capital Grill, Morton's, Mo's, etc), and salons.
These Houston luxury apartments have a range of 1 or 2 bedroom floor plans from 670 sqft to 1,267 sqft. The interiors are lavishly appointed with scooped hardwood floors, granite counters (3cm )throughout, stainless steel appliances, and pendant lighting. Other design features seperating the Ava from the rest of the crowd are: 10ft ceilings, ceramic tile shower and garden tub surrounds, 42 inch cabinets, and full-size washer and dryers. Of course, there is a resort-style pool, gym, and business center all immaculate in design and quality.
| SQ. FT. | BEDS | BATHS |
|---|---|---|
| 859 | 1 | 1 |
| 763 | 1 | 1 |
| 672 | 1 | 1 |
| 978 | 1 | 1 |
| 1071 | 2 | 2 |
| 1267 | 2 | 2 |
| 1335 | 2 | 2 |
| 1180 | 2 | 2 |
| 879 | 1 | 1 |
| 1236 | 2 | 2 |

